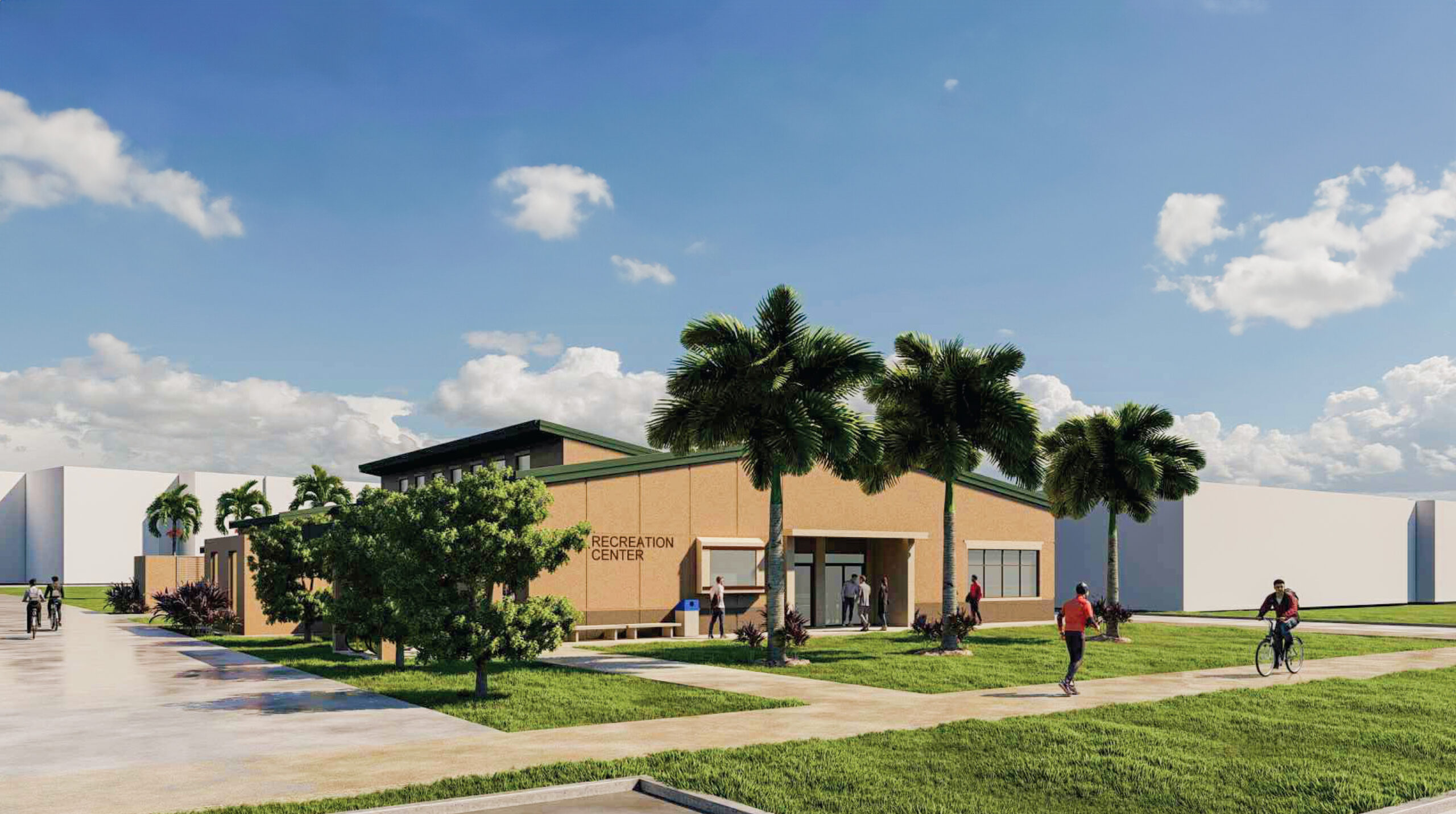Building the Future, One Project at a Time
P-406 Recreation Center
- Who We Are
- Portfolio
- P-406 Recreation Center

Client
NAVFAC Pacific
Location
Camp Blaz, Guam
Market
Federal and Recreation
Delivery Method
Design-Bid-Build
Completion Date
October 2026
Contract Value
$21.9 Million
Project Description
This project is an 11,087 square foot permanent low-rise recreation center with reinforced concrete walls, floor, and roof, concrete shallow foundation and incidental related work.
The facility includes a lobby, customer service area/control, computer room, game room, mini theater, television lounge, library/quiet room, demonstration kitchen, multipurpose room, staff offices, office storage, general activity storage, restrooms, janitor room, a covered outdoor gathering area, uncovered outdoor area with barbecue area and utility support spaces, which include mechanical, electrical and telecommunications rooms.

